Luna Looking Good
Archive Fusion – Hatfield
Imagine campus living but better.
We took on the revitalization of the Comet Hotel and surrounding land as a passion project. Injecting the Fusion spirit back into a well-loved area. From this, Luna Student Accommodation was born.
An amazing location for students (just across the road from the University of Hertfordshire) and all the facilities of a campus-style accommodation with the freedom to make your own experience.
It is now operated by CRM and under the building name Luna.
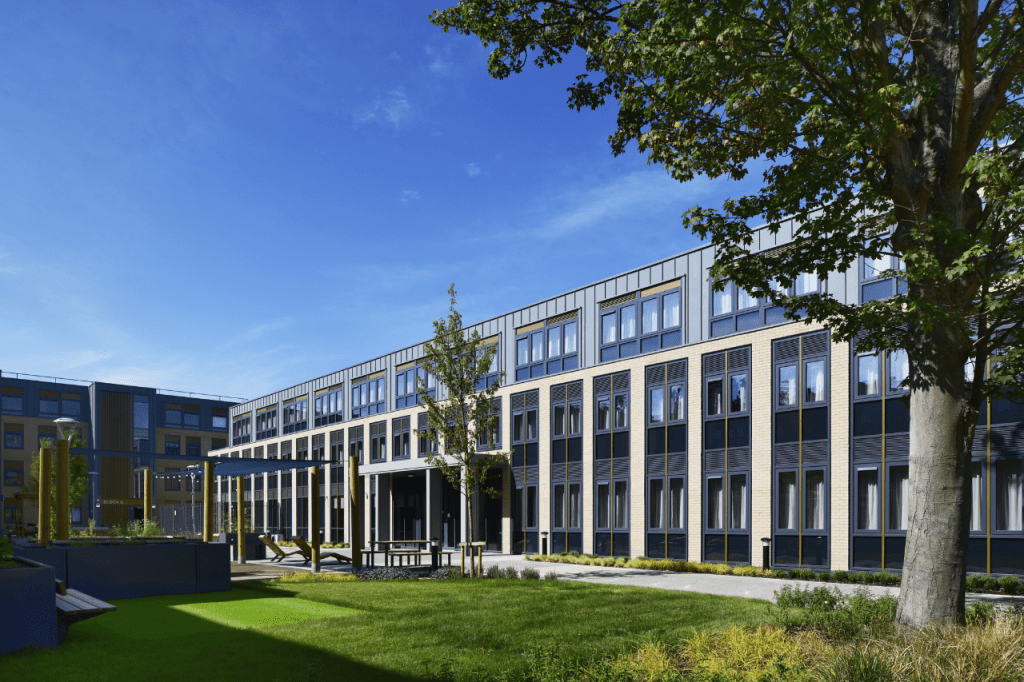
Designed to be the best student experience in Hertfordshire
What we included:
- Open plan amenity space that fosters community
- Honesty tuck-shop style store on site for extra convenience
- Emphasis on outdoor socialising within a contained courtyard
- Low-rise buildings for a sprawling campus feel
Finished Value – £56m
directly opposite the University of Hertfordshire’s De Havilland campus
3-minute walk to The Galleria shopping centre
308 rooms
Completed in July 2019
Live + Relax
Space and comfort were the highest priority for this scheme and the rooms were designed with this in mind. Whether it was our self-contained studio, Linked rooms for two people or shared apartments, every room was a safe haven and relaxing living space.
Socialise + Study
Luna was the only accommodation in Hatfield that offered a fully equipped gym, in-house convenience shop and karaoke room when we opened in 2019.
We created four different zones – social party areas (karaoke, private dining), study focused (private meeting rooms, auditorium and breakt out spaces), fitness and wellbeing (gym, healthy tuck-shop) and outdoor living.
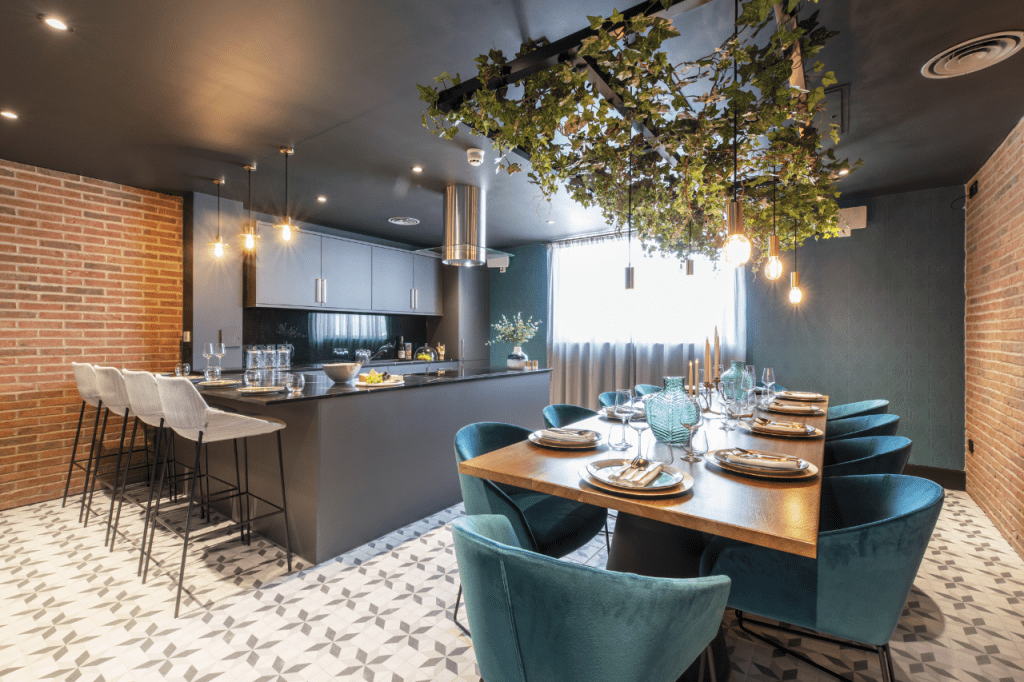
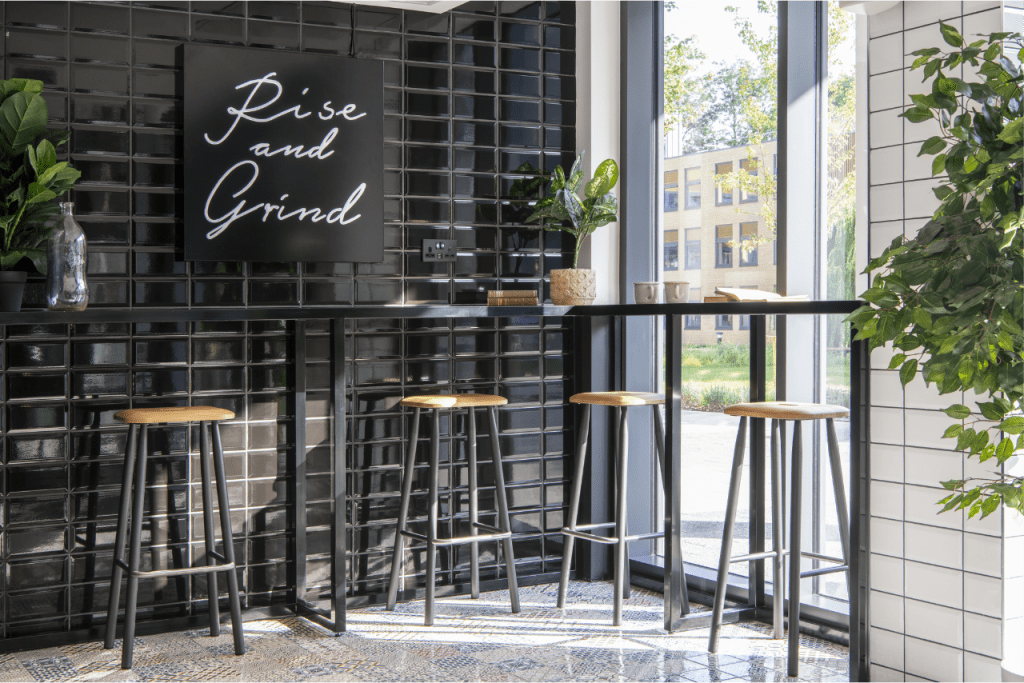
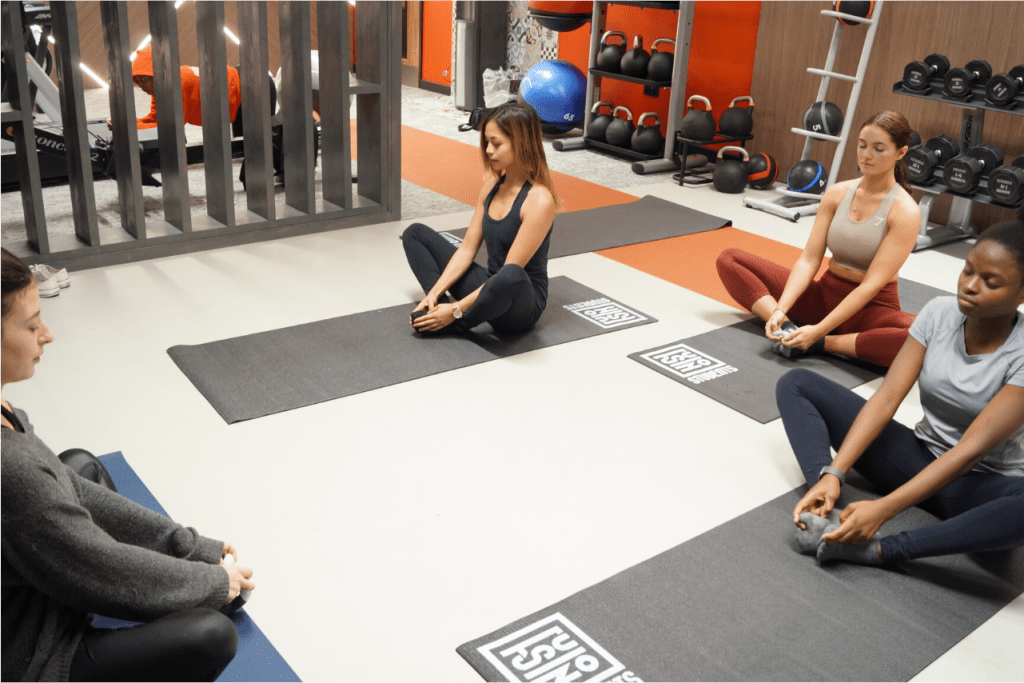
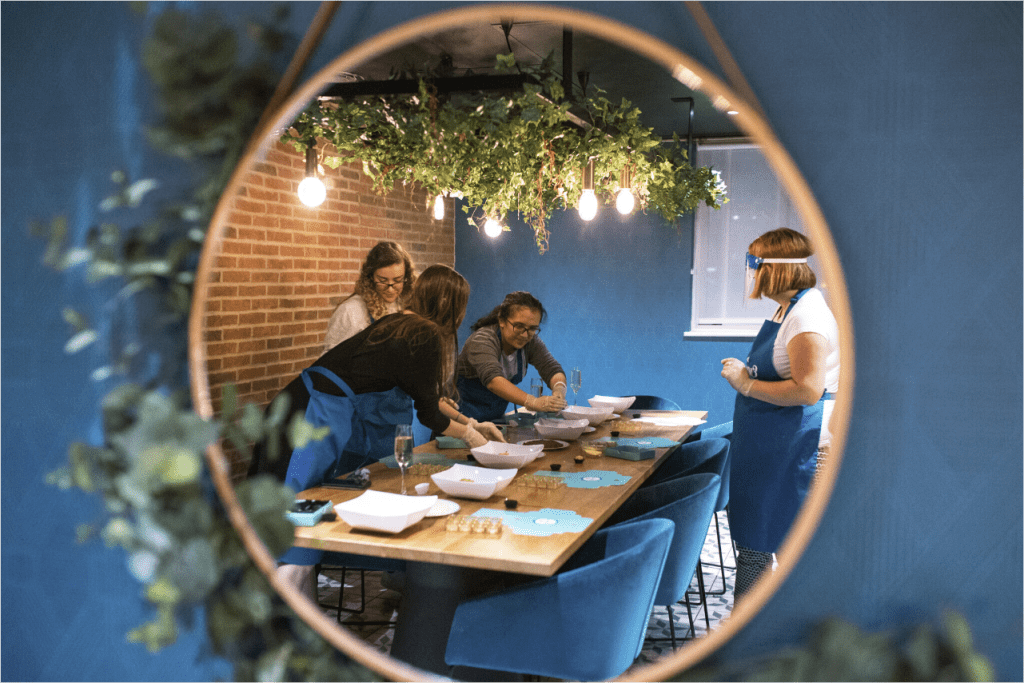
LIVE WELL + BE WELL
The gym space was designed to be flexible – a free-weight area could be used for yoga sessions, cardio activity could be linked with floor work and classes could move from indoor to outdoor seamlessly.
Take a Look Around
Archive Info
Completed in 2019
Approach
- Revitalise landmark hotel site by adding student resi
- 4 student buildings interlinked by circulation spaces
- Design optimises flow and ensures amenities get maximum use
Result
- Planning permission granted
- Historic features are restored
- Contemporary frontage reflects and enhances the heritage building’s silhouette
Like what you’ve seen? Let’s get to know each other better.


