Zenith - reach to the sky
Archive Fusion – Cardiff City Centre
Imagine sky-high amenity and views of Cardiff from your student home.
Zenith became Fusion’s third Cardiff student accommodation scheme and our most ambitious to date.
From the outset, we wanted this scheme to be a proud addition to the Cardiff sky line and offer students an elevated amenity space that would appeal to anyone that had fallen in love with their University city.
With a Sky Lounge on the 23rd floor and two lower ground floors of dedicated communal space, it certainly became iconic in the city for its social offering.
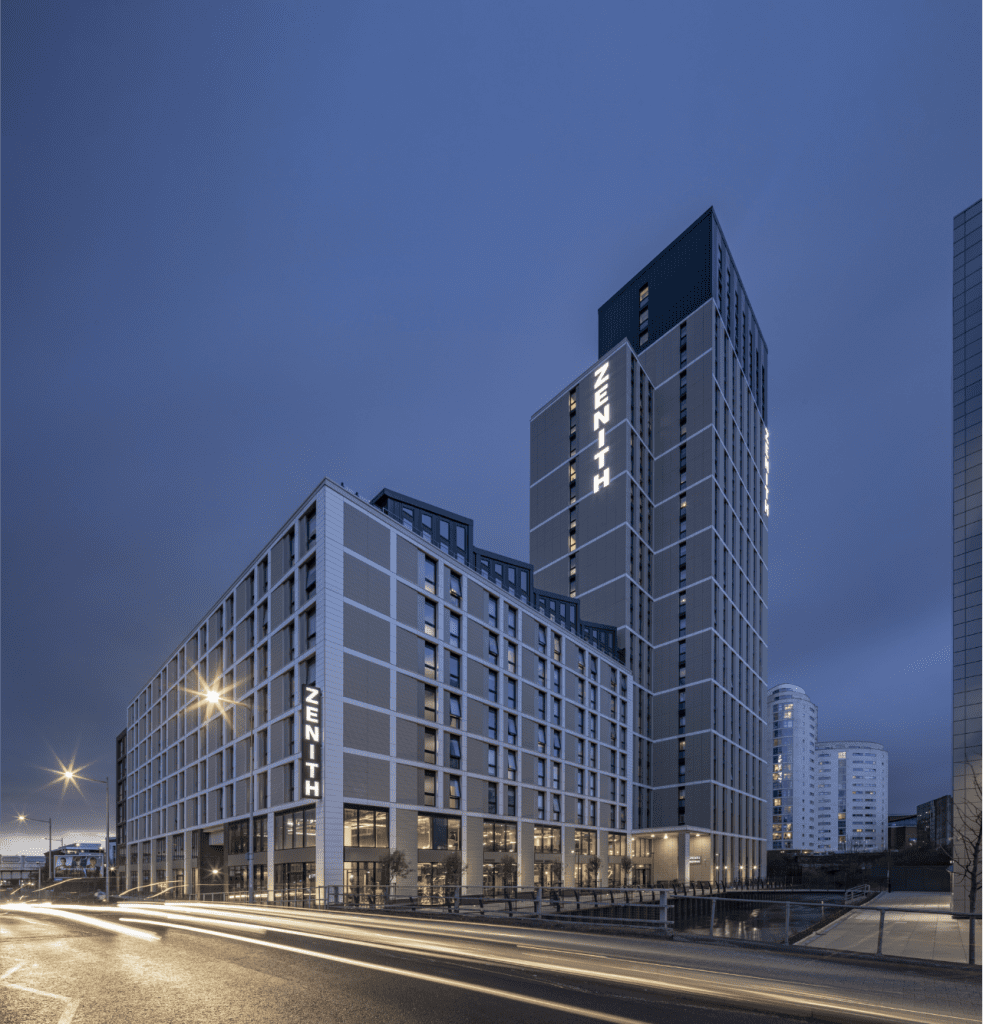
Designed to be an iconic student accommodation in Cardiff
What we included:
- Community-driven social spaces across ground, mezz and 25th floor
- Sky Lounge including bar area, event space, gaming zones and flexible seating areas that worked for both study and socialising
- Great room mix to appeal to the Cardiff market including popular 4- and 5-bed apartments
FINISHED VALUE – £83M
8-minute walk to University of South Wales
8-minute bus ride to Cardiff University
7-minute walk into Cardiff City Centre
675 rooms
23 floors
Live + Relax
As our third building in Cardiff, we knew what the student demand was and how important offering a variety of room types was. We focused on two concepts – a sociable apartment and a focused studio.
Offering 2, 4 and 5 bedroom apartments filled a gap in the market giving students a well-designed, shareable home to enjoy with friends.
Socialise + Study
Zenith was the only accommodation in Cardiff that offered a state-of the art sports centre with fully equipped gym and personal training areas, sky bar on the 25th floor, bookable private dining room and wellbeing beauty studio.
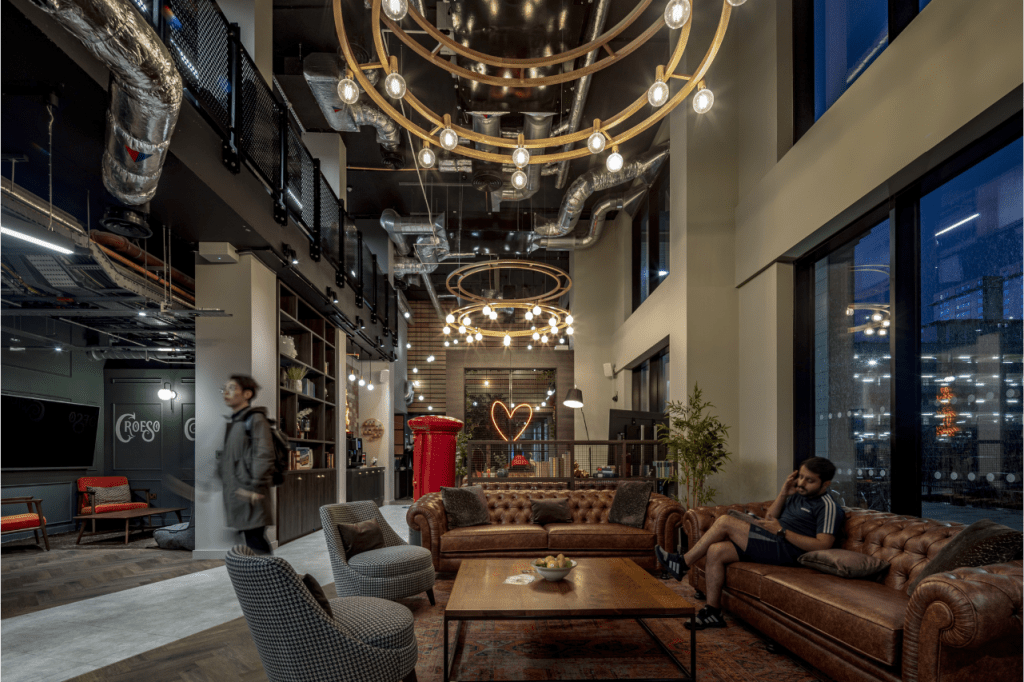
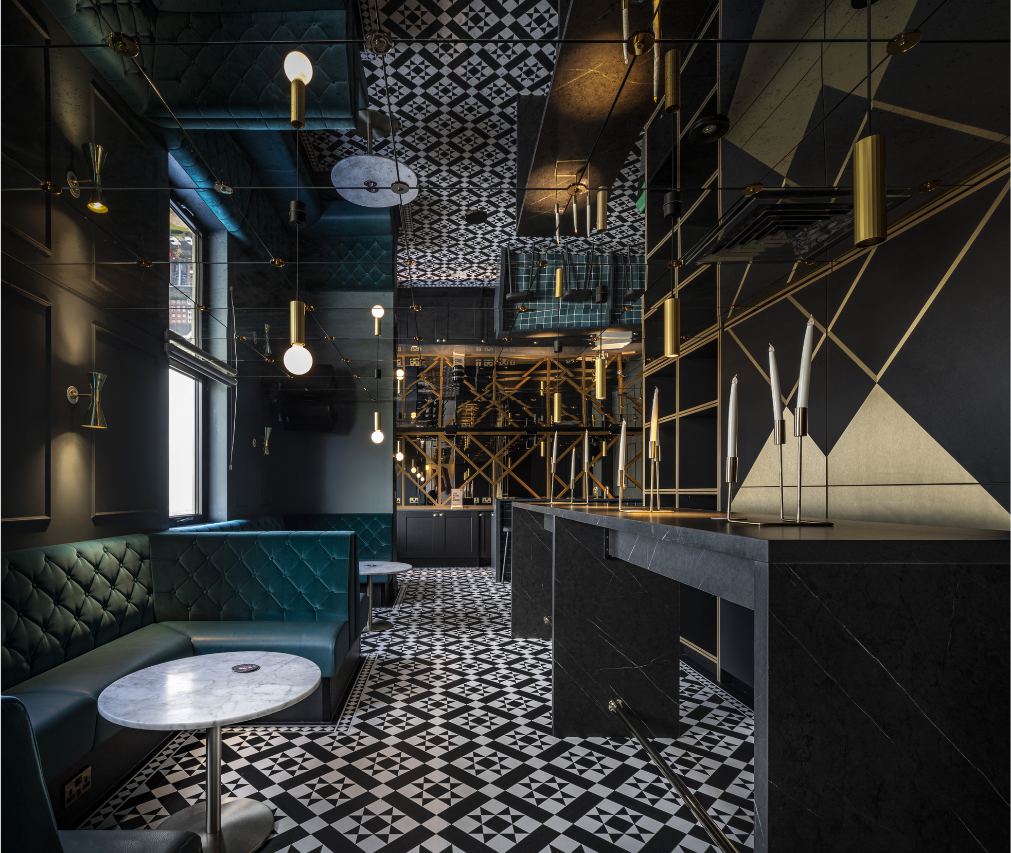
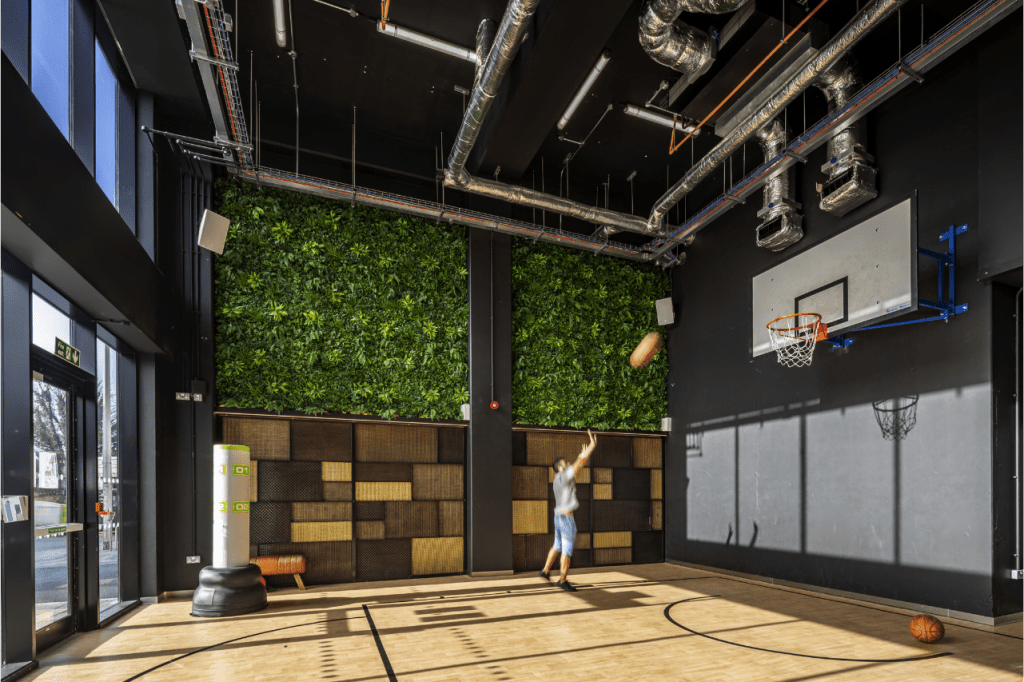
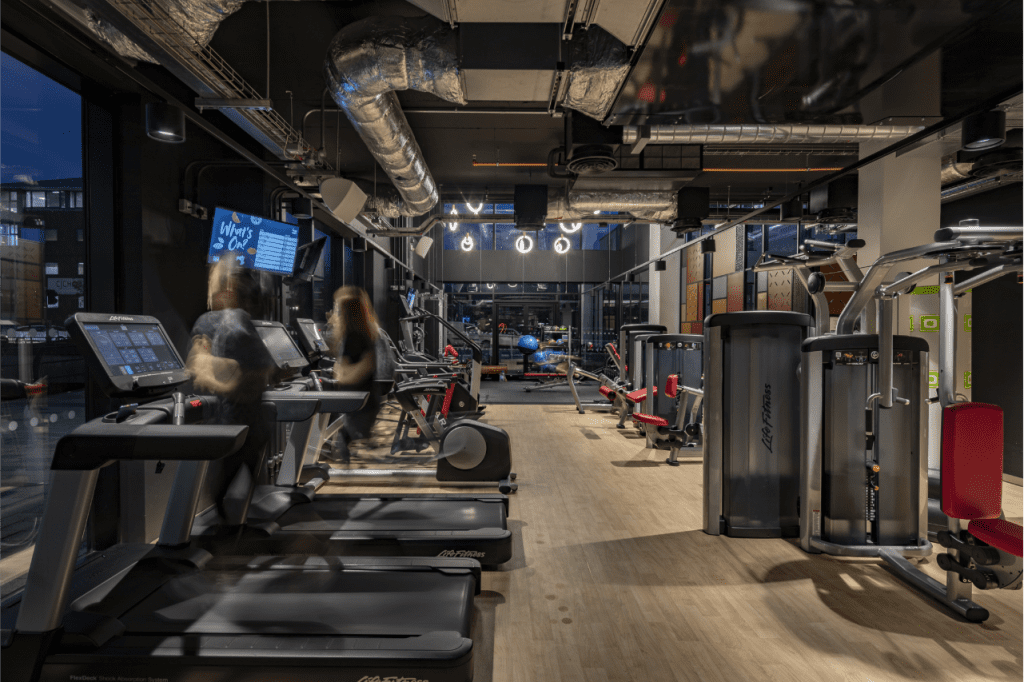
LIVE WELL + BE WELL
Dedicated to becoming an iconic student accommodation in the city, we took the decision to innovate our fitness suite design and include a student accommodation first – a basketball court.
It was extremely successful. From basketball practice for the University teams to shooting hoops with friends with beers. So successful in fact that we now have a designated basketball court in all future schemes wherever possible.
Take a Look Around
Archive Info
Completed in 2019
Approach
- 4 tiers, the tallest of which is 16 storeys
- Highly sustainable location
- Design to maximise appeal and foster community
Result
- Large high-quality social space
- Flexible supporting space for leisure and learning
- Blend of Tier 1 and Tier 2 accommodation
Like what you’ve seen? Let’s get to know each other better.


